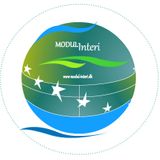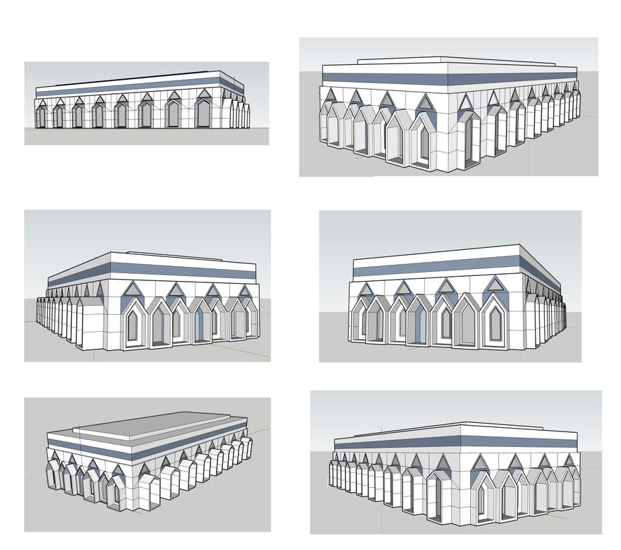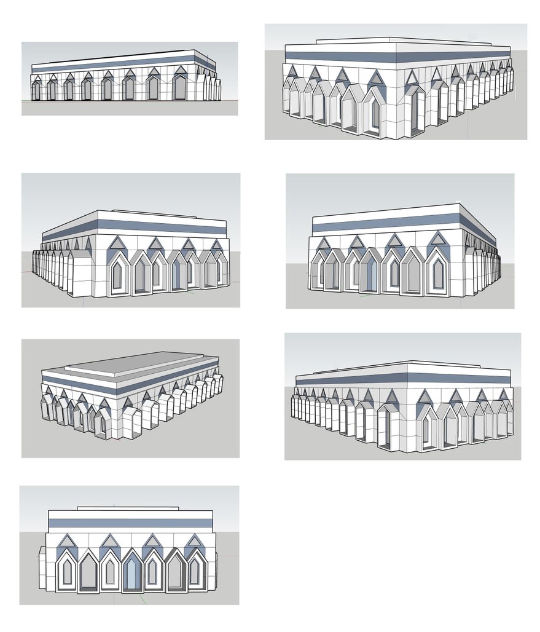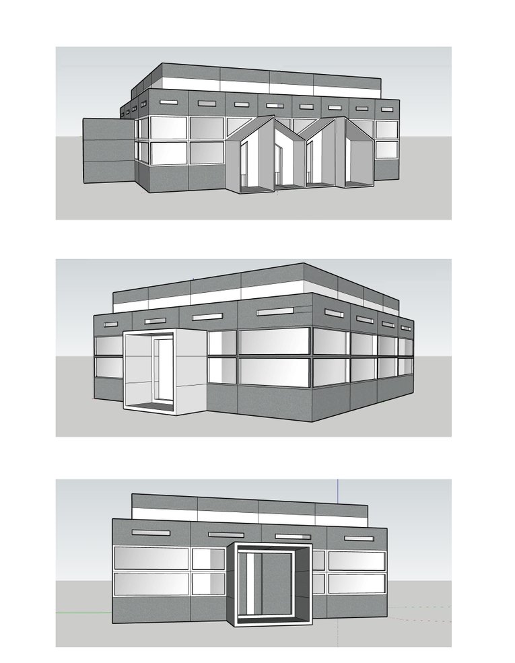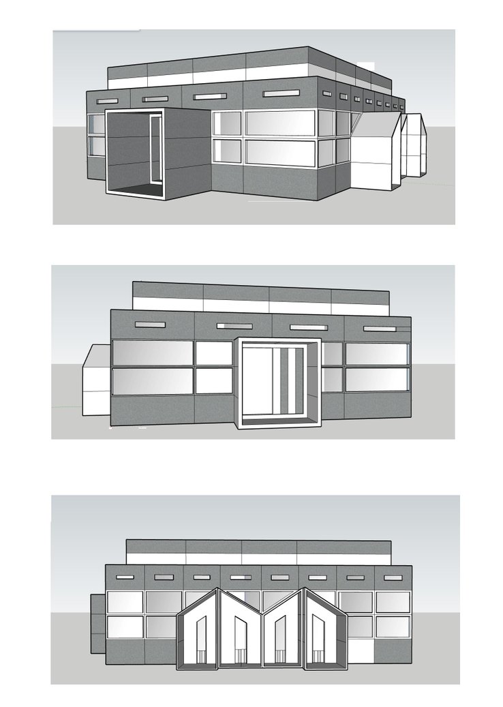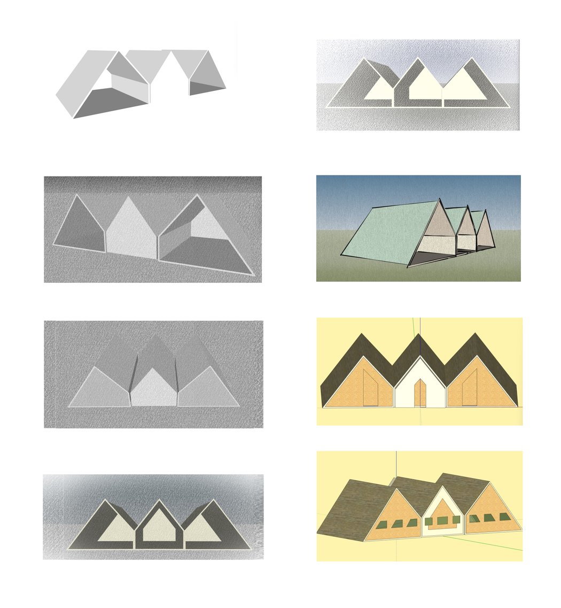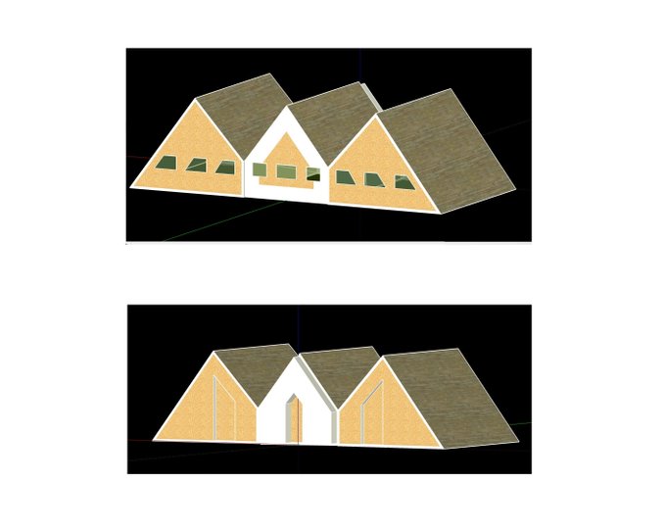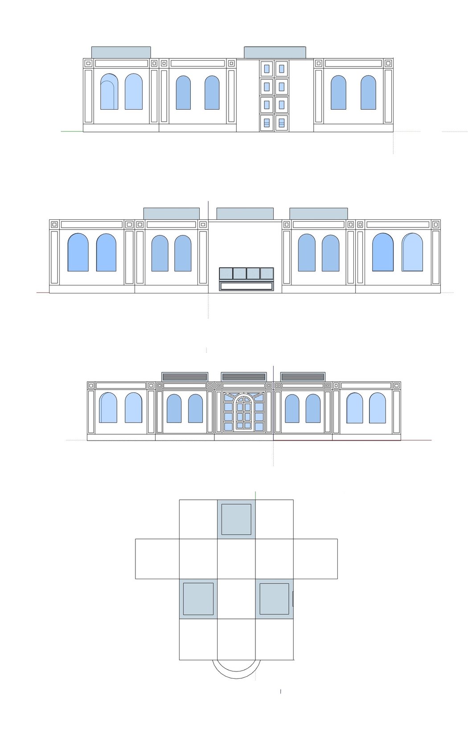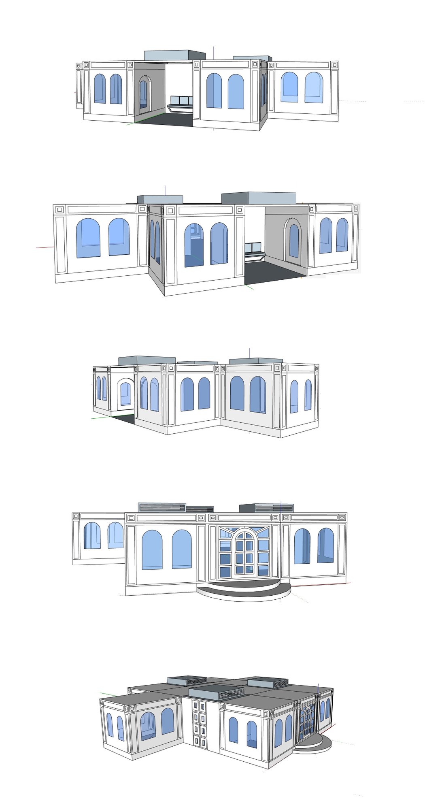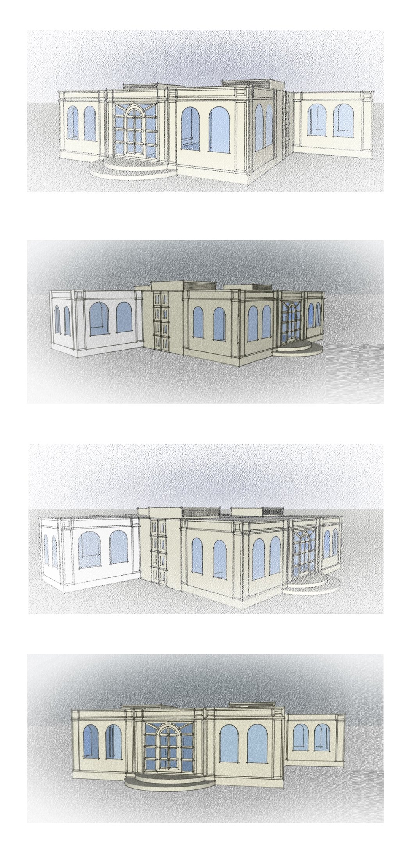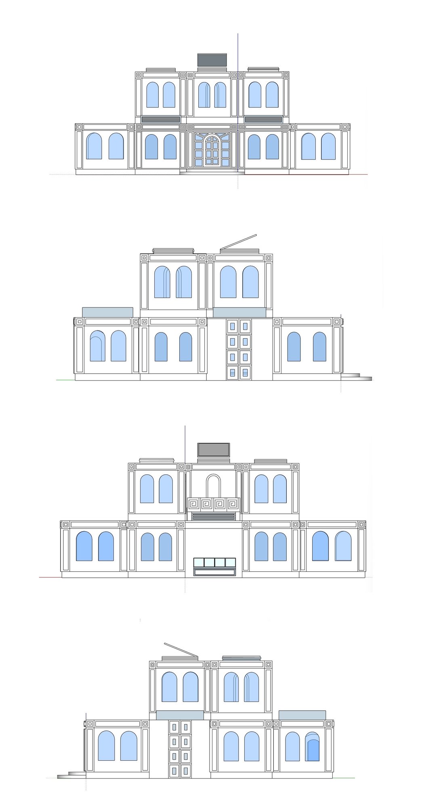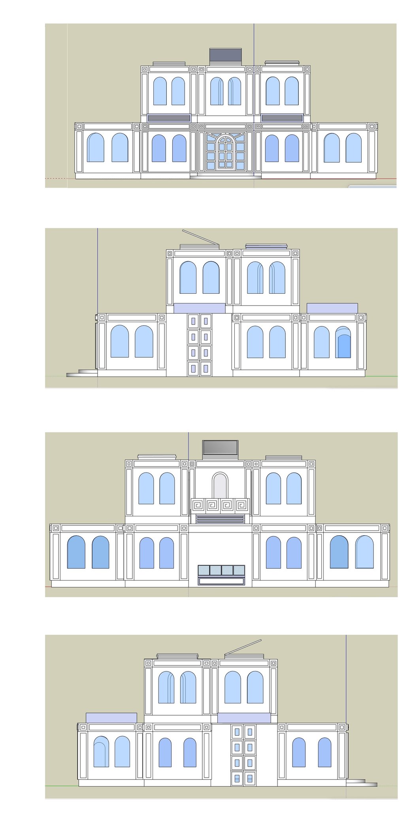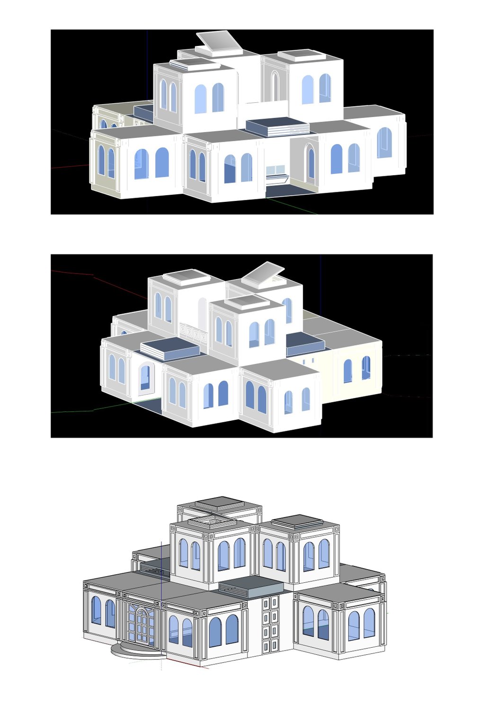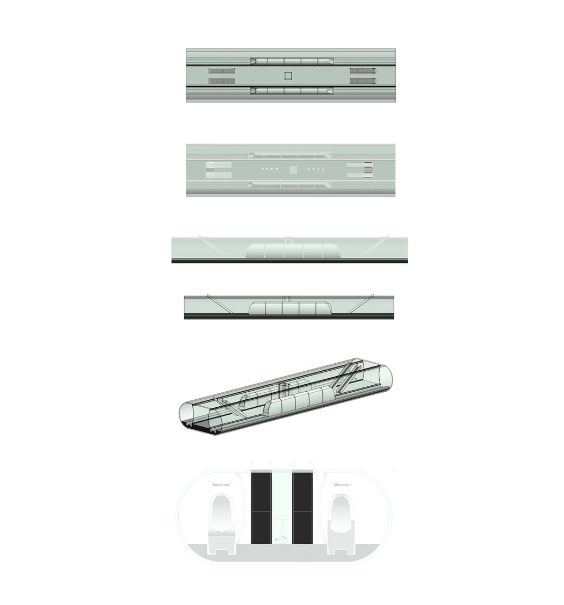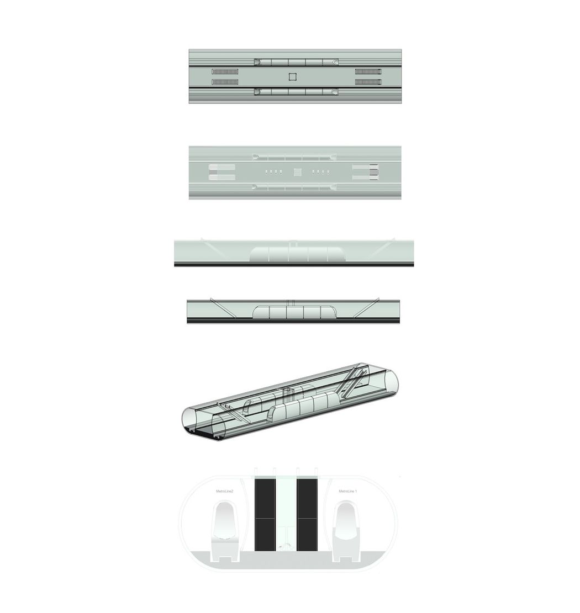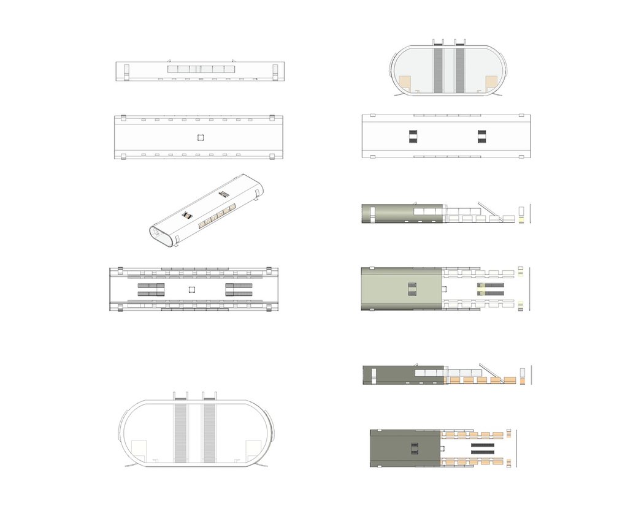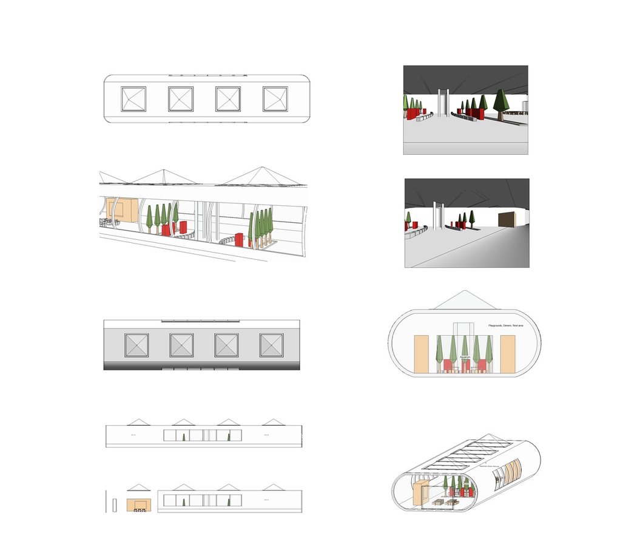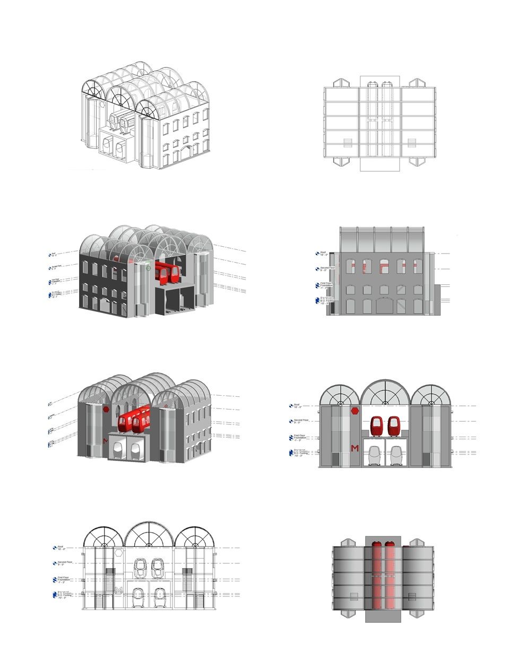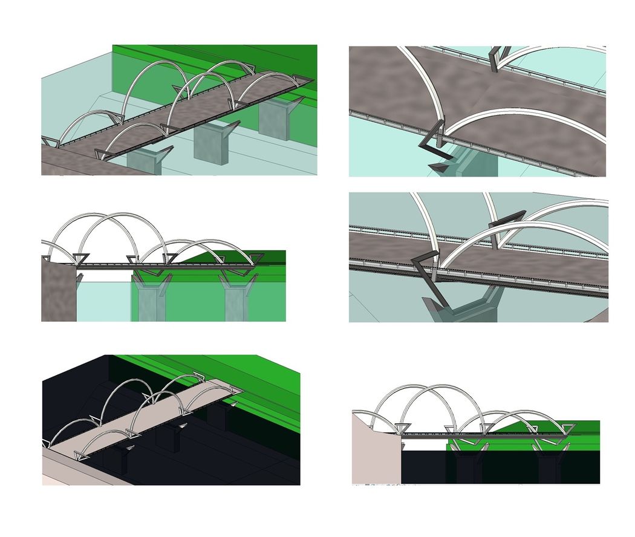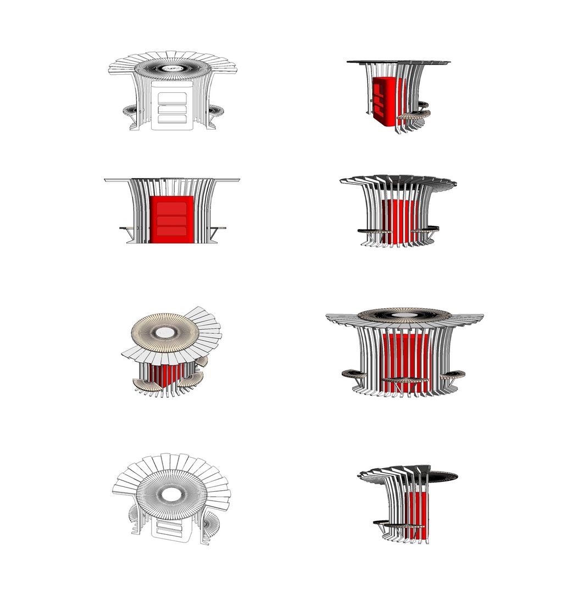Civil Engineer-E.Y.Shevchenko.
Modul_Interi
Digital Project Productions. Portfolio.
Author Work.
Welcome to observe my work, presented via site pages!
Within the context of recent design trends, I will present unique and versatile design concepts that can be beneficial for redesigning the interior of homes or apartment rooms, creating landscapes around a house or within a park area, and incorporating various exterior elements. These designs cater to different needs and preferences, offering a range of styles suitable for creating distinct studio environments.
Explore various innovative warehousing concepts. With the rising trend in warehouse construction, it's essential to enhance the aesthetics and functionality of these models to captivate and serve visitors more effectively.
Summer is a time for tourists, campers, travelers, and individuals who enjoy embracing a natural lifestyle, whether in forested areas, desert zones, or near the coastline, among other options.
Here, I propose a basic module suitable for camping purposes: a form of temporary accommodation that can be constructed from various materials such as wood, wood remnants, assorted artificial panels, and other temporary materials, ultimately capable of being shaped into precast concrete blocks.
This flexible housing solution can cater to the diverse needs of outdoor enthusiasts seeking a blend of comfort and nature during their adventures.
Indeed, the potential of creating an aesthetically pleasing look lies in utilizing quality materials and skilled individuals to execute precise work. Moreover, there is room for customizing the design with unique color schemes, intricate details, personalized amenities, and expanding its dimensions.
Furthermore, incorporating eco-friendly technologies can enhance the structure's functionality. For instance, integrating naturally ventilated roofs, energy-efficient solar and moon lighting, or even utilizing solar panels on the roof can contribute to its overall sustainability.
Introducing a new module designed primarily for residential use, perfect for serving as a temporary hostel during the summer months. The module boasts unique features such as multiple terraces enclosed by roofs, with the fourth wall left open to enjoy extended sunlight in southern regions. Additionally, the studio roofs are equipped with a natural ventilation system, highlighted in blue on the accompanying drawing. Experience comfort and functionality combined in this innovative living space.
Exploring the enhancement of this module is a viable route, as depicted in the illustration below. This module could offer two to three levels of height variation. Its key characteristics will include: user-friendly assembly, flexibility in material selection and colors, utilization of natural local resources such as stone, and predominantly using precast concrete. This module is envisioned as a fully developed component for advancing building models further.
Module is displayed in various perspectives, including isometric views.
My latest project for the summer of 2024 involves the creation of a small-scale residential model. This model consists of three levels and is situated in a scenic mountainous setting, featuring a residence with an additional swimming pool and a small garden across the two adjacent levels. The design also allows for versatile usage such as a hostel, temporary summer retreat, and more. To facilitate movement between the levels, I have incorporated an elevator designed as a tube with access points on each level. Alternatively, it could be replaced with stairs for accessibility.
Discover it on a drawings below.
An underground metro station featuring two upper shopping levels and a dining area. Stellar bates used to elevate and as part of the construction design.
Above represented a snit , right and left facades and 3d views of the whole construction.
The station center's first level features a variety of small boutiques positioned along two separate streams, to the left and right. Passengers can access the underground level using an elevator located in the central area, as well as moving steps on both sides that lead to the lower and upper levels.
At a stellabate's second highest level, you'll find a familiar rest and dining area. Flanking this space are two large aquariums on both sides and two kids' playgrounds with green trees or bushes as dividers. Positioned in the center are six red vending machines offering snacks, drinks, and various amenities. The rest of the area features soft seating arrangements in two opposing lines. The stellabate's roof is constructed to allow sunlight in through windows on both sides and from above through pyramidal skylights.
Yet another concept for transforming a subway/metro station, featuring dual above-ground levels for enhanced functionality.
Displayed below is a sketch of a single terminal at a nearby provincial bus station.
A novel approach in Bridge construction involves the utilization of advanced prefabricated surface technology. Metal is used for ornamental detailing, while the primary columns are crafted from precast concrete materials.
